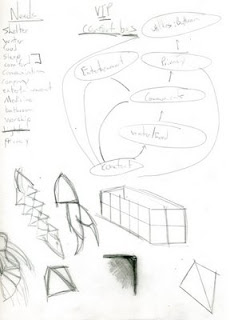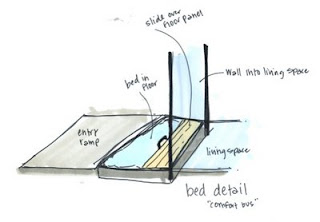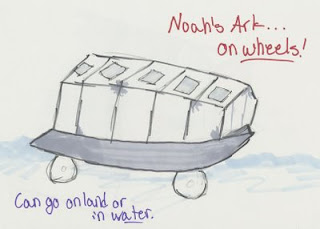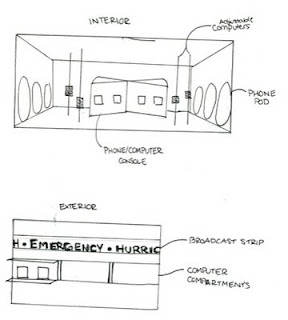











We used a bubble diagram to define the function and layout of the space. Bubble diagrams enable a person to visualize relation and hierarchy of an idea. In this case, we used it to create a floor plan for our "Comfort Bus."





We worked our sketches into refined drawings to help create a sketch model of a section of the Comfort Bus. The sketch models show how a person would access each private room on the bus, which includes a bed, table, and full bathroom. These rooms would be ideal for a family of four


Bubble diagrams came into play for our Communication Bus as well. We felt that in time of disaster, people often loose family and friends and have no way of gathering information about the crisis at hand. The Communication bus includes phones, TV, Internet, and an alert Marquee to inform and aid in communication. We felt that privacy was a factor in this situation, and therefore used a private/public bubble diagram to experiment with resulting spacial arrangement. Privacy is created by phone "pods" in the central "X" kiosk and through the small rooms at either end of the bus.




Because of flooding that so often occurs as a result of hurricanes, we felt that incorporating the idea of a "Duck Bus" would be ideal for this situation. This would make our bus a Hydra Terra vehicle, enabling it to drive on land or in water.





Our sketch model of the Communication Bus is a section, allowing the viewer the opportunity to view the phone kiosk an interiors of the private rooms.



No comments:
Post a Comment