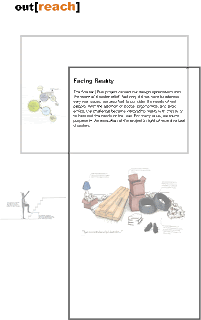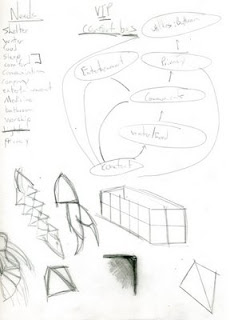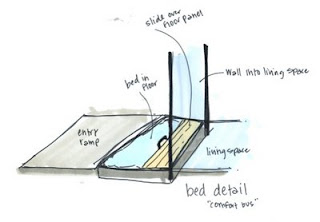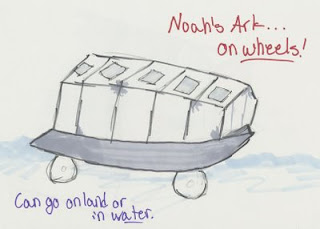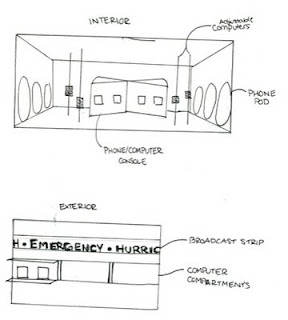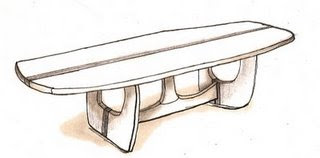 [artifact]
[artifact]The Conference Table (1975) can be attributed to the designs of Andrew W. Palmer, John H. Norton, and Michael A. Goldfinger. This group of men was known to be a part of the 1971 Union Woodworks, of Warren, Vermont. The table is made from red oak and black walnut, standing at 29 1/2 x 120 x 42 in.
[influence]
The 1970s were a time of global change and revolution. Not unlike today, energy crisis and gasoline rations resulted in heightened economic awareness, while the costs of the Vietnam war placed a heavy burden the delicate US economy. Such social revolutions as integration and feminism reached their climax, and design was integrated with the scientific and postmodernism trends. The scientific community became fascinated with calculators, the Voyager, and Stephen Hawking's theory of black holes. Pop-art and postmodernist art was integrated with design, shedding light upon the works of such designers as Wright, Kahn, and Mies van der Rohe. The corporate culture grew, and hierarchy within the work environment was lessened, streamlining with the social revolution of the time. The Conference Table's design reflects many of the common themes of the 1970, namely scientific and post-modern ideas.
[compare]
This table shares qualities with Frank Lloyd Wright's Barrel Chair, which plays off of a rather traditional chair design. It incorporates recognizable materials (warm wood) with the rather unexpected use of circular and linear elements of an otherwise familiar object. Likewise, the Conference Table is a traditional table design which explores the relationship of sculpted curves and lines.

image courtesy of cache.wists.com
[contrast]
The Conference Table has little relation to the industrial Coupe Table Lamp (1967), designed by Joe Colombo. Its chrome and lacquer contrast with the warm wood of the Conference Table, and the mixed media nature of the lamp greatly contrasts with the sleek wood design of the table.


