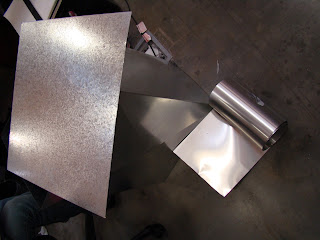Hiller Architectural Firm- I was blown away by the quality of this website’s design. It was certainly an inspiring, entertaining experience. The site was extremely user friendly, even fun to navigate. The designer utilized white space and color, which allows the eye to travel smoothly across the pages.
Ewing Cole- This site has a very clear layout and excellent use of pattern and color. This site was also very entertaining and immediately grabbed my attention. A changing series of pictures keeps the main page fresh and exciting, while the remainder of the site is straightforward and pleasurable to explore.
Skidmore, Owings, and Merrill LLP- This website features amazing designs which are well presented through a clear, concise layout. The information on the site is comfortably divided into list-like sections following a series of balanced datums.
Opus Group- This was an extremely uncomfortable experience. The small font was accompanied by fast moving photo slides, which made it very difficult to find the focus of the site. The cold blue color scheme boasted little emphasis of any one section the page, forcing it to feel unbalanced and uneasy.
LS3P- This site features a beautiful intro page, but is unclear as to how to actually enter the site. Once past the small text “enter LS3P,” the site is rather cold and corporate. Even so, the site had a tremendously successful layout with interesting lines. The pictures and text were apparent, but somewhat washed out- a negative stylistic choice, in my opinion.
Karlsberger- I was quite impressed with the layout of this site, as it was clear and concise. The pages included text, small pictures, and a large picture, as well as navigation info at to top. Considering the amount of information on each page, they chose successful layouts. The site may have been more successful with less information on each page.
Pei Cobb Freed & Partners Architects LLP- This is a very successful, professional firm, so I would be fitting that such qualities be brought into their website design. As a whole, the site utilizes a very plain font and weak colors. I find that the site speaks poorly of the firm.
Gensler- This website caught my attention immediately. Their use of clear datums ensured clear organization, making it easy to follow. The images on the first page included a largely white room, which was then carried into the text. This flow served to direct the eye across the page. Because the contents of this site was grouped into lists along the side, the website was very pleasant to read.
Perkins + Will- The alternating images and clear labels on this website were incredibly fascinating. The four focuses of the website- Vision, Expertise, Design Solutions, Sustainability immediately show the viewer how to navigate the website.
Callison- Although I really appreciated the designs pictured on their website, Callison immediately struck me as cold and corporate. Because of the cold colors and commercial appearance, I felt very detached from the designs and could not relate to the firm. Despite their stunning designs, I found myself at a loss of interest.

















































